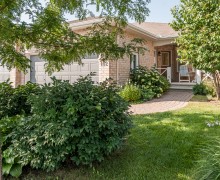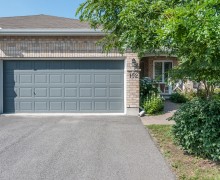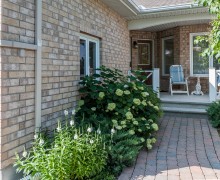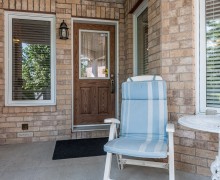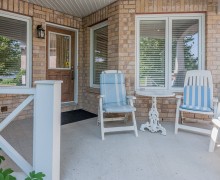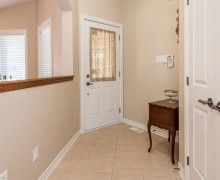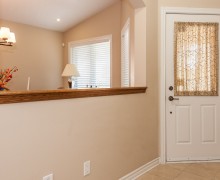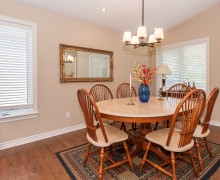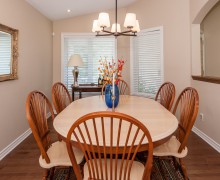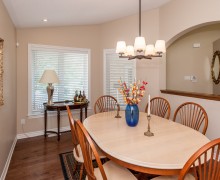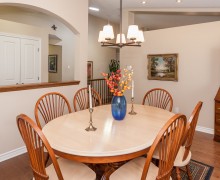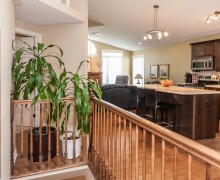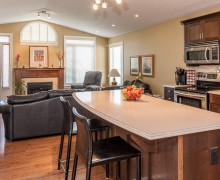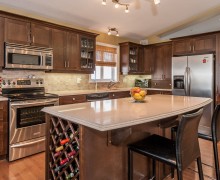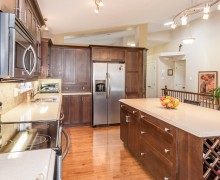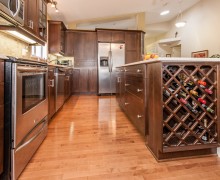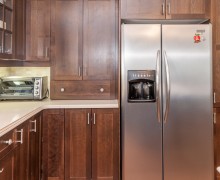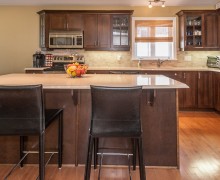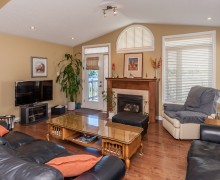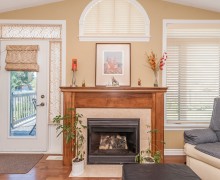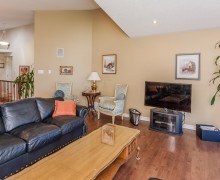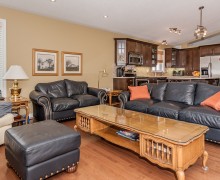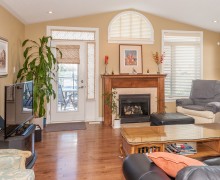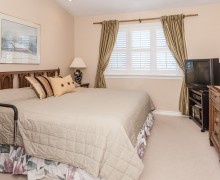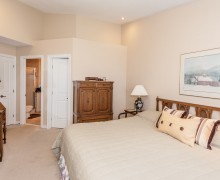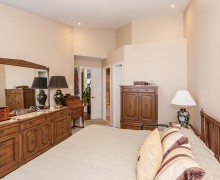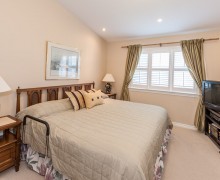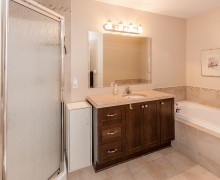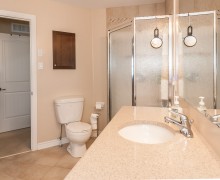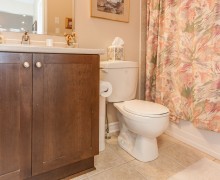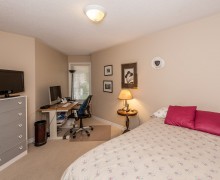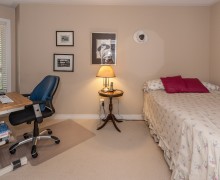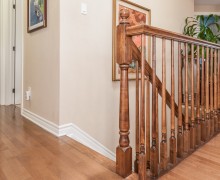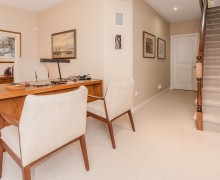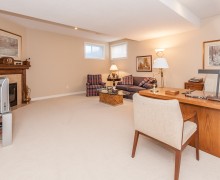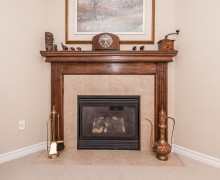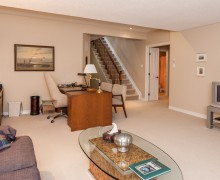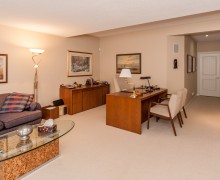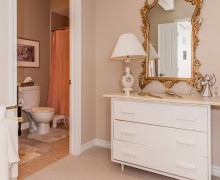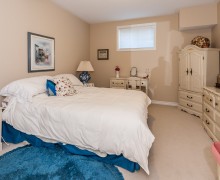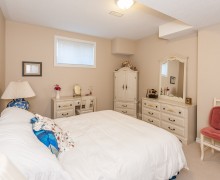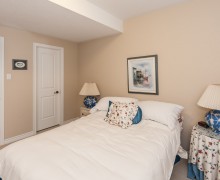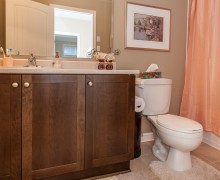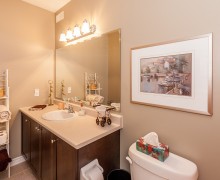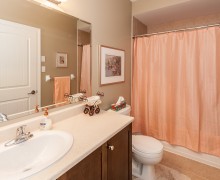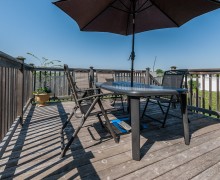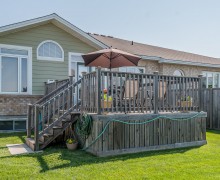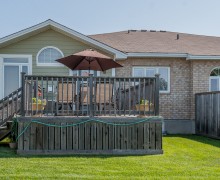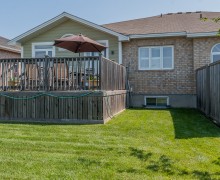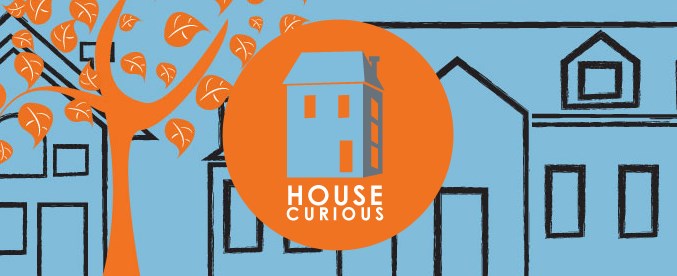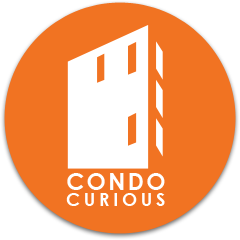Emerald Meadows – Kanata
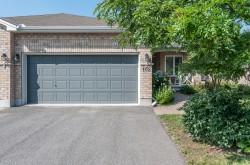
Don’t miss out on this former model home with incredible upgrades -stunning adult lifestyle 2+1 bed bungalow on quiet crescent with no rear neighbours. Excellent floorplan perfect for entertaining whether in the formal dining room or in the open concept kitchen/great room, all with dramatic sloped ceilings. Luxurious kitchen with large breakfast bar -upgraded cabinets, stainless steel appliances and quartz countertops open to great room with gas fireplace and sloped ceiling. Stained maple hardwood floors, railings and fireplace mantles. Large master suite with walk in closet and 4pc ensuite bath. Second bedroom with full bath or home office conveniently located on the main level as well as the laundry room. Finished lower level with large family room, gas fireplace and great guest bed and bath. Lots of storage & workshop space. West facing backyard with deck. Main floor 1460 sf + 793 sf of finished basement space as per builder’s plan.
Features and Upgrades:
Energy Star Home with R50 insulation in attic, R25 exterior wall insulation,HRV system, high efficiency furnace, low E Argon Thermopane windows
Landscaped front yard with interlock walkway
Ceramic tiles in foyer and bathrooms, Maples hardwood in hallway, dining room, kitchen and great room. Upgraded berber carpet and underpad in bedrooms and lower level. Maple banister and railing, maple fireplace mantles.
Upgraded kitchen cabinetry with pots and pans drawer, wine rack, stainless steel appliances including convection oven and built in microwave oven, quartz countertops and ceramic backsplash.
Interior and exterior potlights, upgraded interior doors, upgraded hardware, security system, built in speakers on both levels, category 5 wiring throughout, custom blinds, solar tube in hallway, garage door opener, and wood shelf in dining room opening.
16 x 10 wood deck built in 2008.
Photo Gallery
| Address: Not Shown | Neighbourhood: Emerald Meadows - Kanata |
| Price: | Lot size: 37 ft x 122 ft |
| Style: Bungalow | Type: Semi-detached |
| Builder: Tamarack | Model: Kentucky Model K |
| Bedrooms: 2+1 | Bathrooms: 3 full baths |
| Garage: Double | Basement: Fully finished |
| Year built: 2006 | Taxes: $4139 for 2013 |
| MLS: 879712 |
Main Floor
Living Room 17.10 x 15.0
Dining Room 10.4 x 15.7
Kitchen 10.5 x 14.8
Master Bedroom 12.0 x 14.0
Second Bedroom 12.0 x 9.5
Ensuite bath 4pc
Main bath 4pc
Laundry Room
Lower Floor
Family Room 17.2 x 19.9
Third Bedroom 12.0 x 14.0
Bathroom 4pc
Workshop Area- unfinished
Storage Area- unfinished

