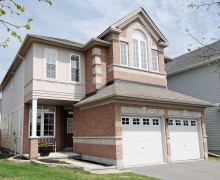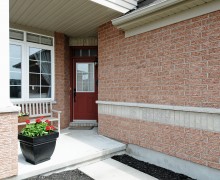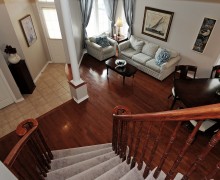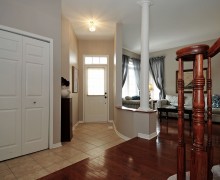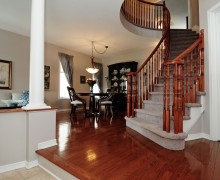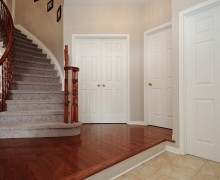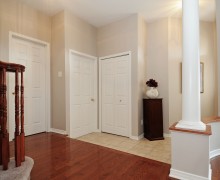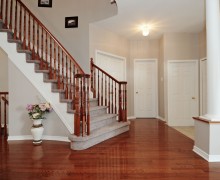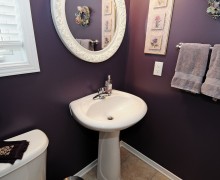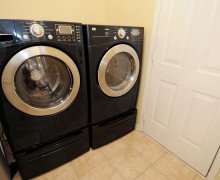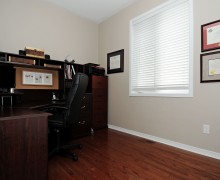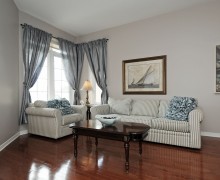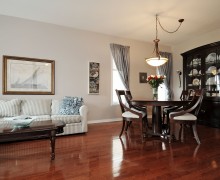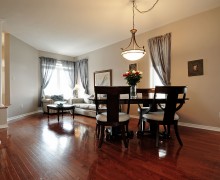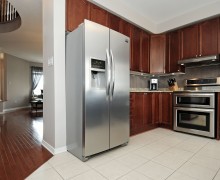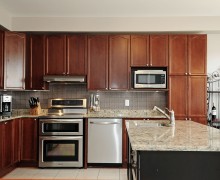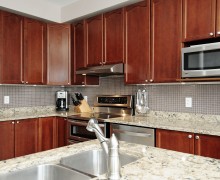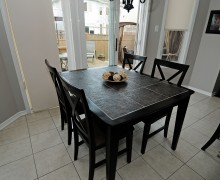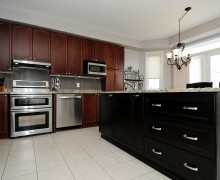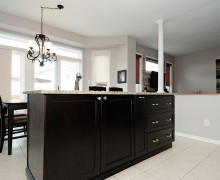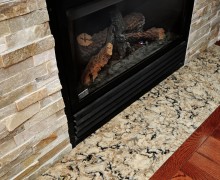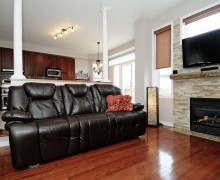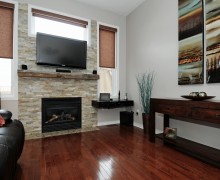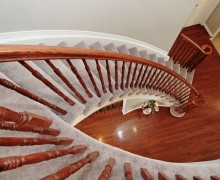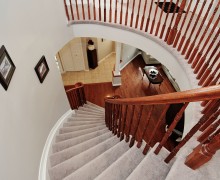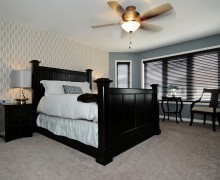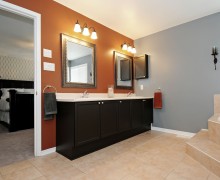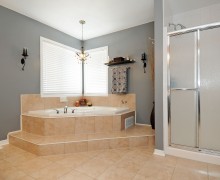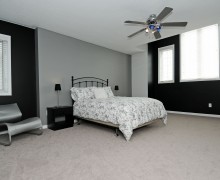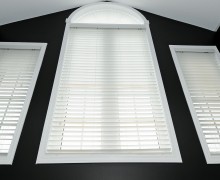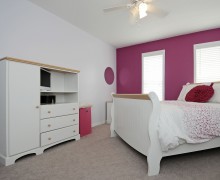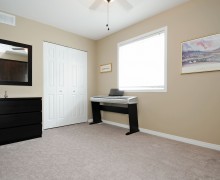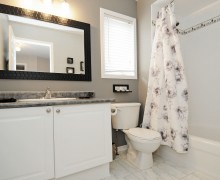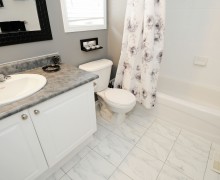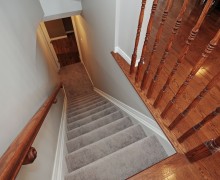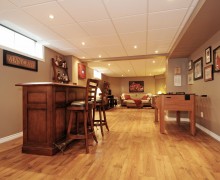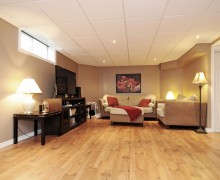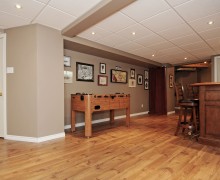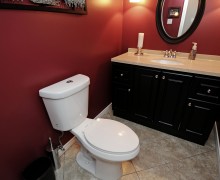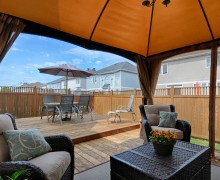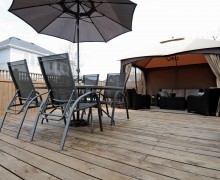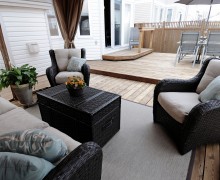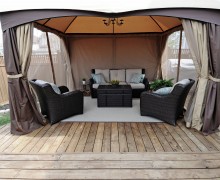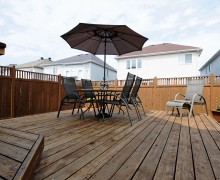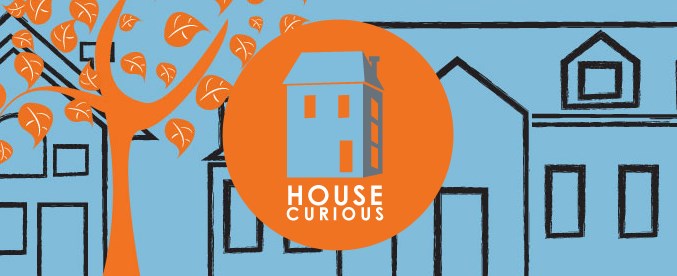Briarbrook – Kanata
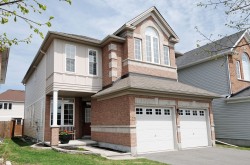
Beautifully maintained and updated home across from park and close to shopping and high tech sector. 7 minutes to new DND headquarters. There is lots of room to grow in this move-in ready home with 4 bedrooms, 4 bathrooms + main floor den. (2475 sf + finished lower level). Welcoming sunken foyer is open to the living/dining area and the impressive curved staircase.
The kitchen has recently been updated with new contrasting centre island, quartz countertops with breakfast bar, glass tile backsplash and stainless steel appliances. The cabinets have a silent close feature. The eating area overlooks the backyard. The adjacent sunken family room has a gas fireplace with a stone wall surround.
Hardwood floors on the main level and new non-allergenic cut and loop carpet on the stairs and second level. All bedrooms are generously sized and the master bedroom has a walk-in closet and 5 pc ensuite bath.
Finished lower level with a spacious family room with laminate floors , 2 pc bath and plenty of storage.
Fenced backyard with multi-level deck is ready for your summer enjoyment.
Inclusions : Fridge, Stove, Dishwasher, Washer, Dryer, Custom blinds, Wall shelf in family room, Television bracket, Closet organizers in 2 bedrooms.
Click here Virtual Tour
Photo Gallery
| Address: Not Shown | Neighbourhood: Briarbrook - Kanata |
| Price: 469,900 | Lot size: 35.47 ft x 108.13 ft |
| Style: 2 storey | Type: Detached |
| Builder: Ashcroft | Model: Champagne |
| Bedrooms: 4 | Bathrooms: 4 |
| Garage: 2 car attached | Basement: Fully finished |
| Year built: 2004 | Taxes: $4403 for 2012 |
| MLS: 910825 |
Main Floor
Living room 10.09 x 11.03
Dining room 10.00 x 8.11
Kitchen 14.05 x 18.06
Family room 11.04 x 15.06
Powder room 2pc
Laundry
Upper Floor
Master bedroom 14.03 x 16.05
2nd bedroom 10.10 x 14.09
3rd bedroom 14.09 x 18.05
4th bedroom 9.10 x 13.01
Full bath 4pc
Ensuite 5pc
Lower Floor
Family room 32.00 x 13.01
Bathroom 2pc

