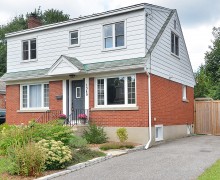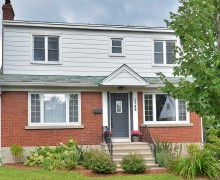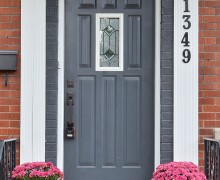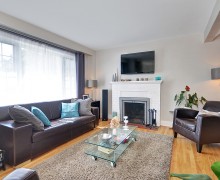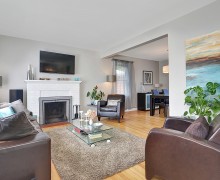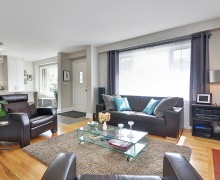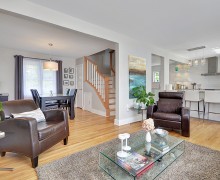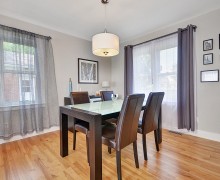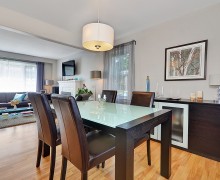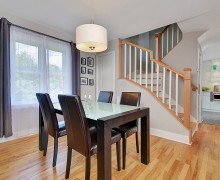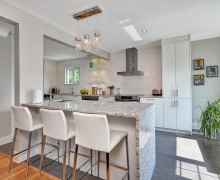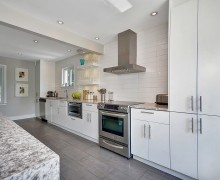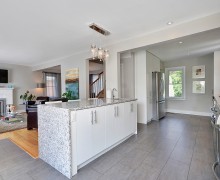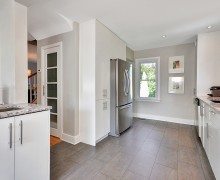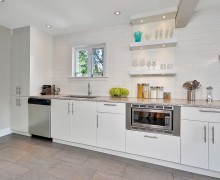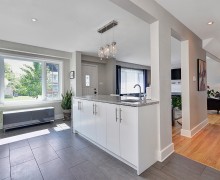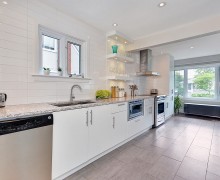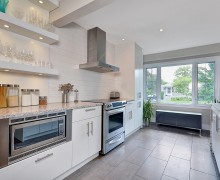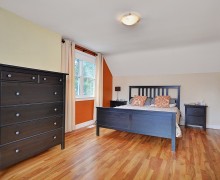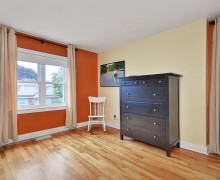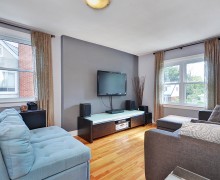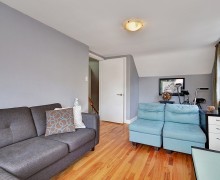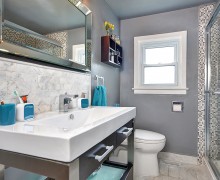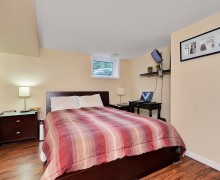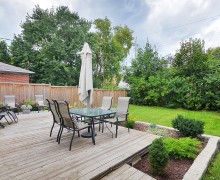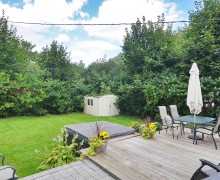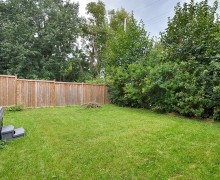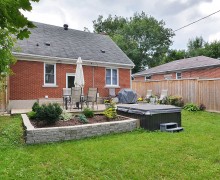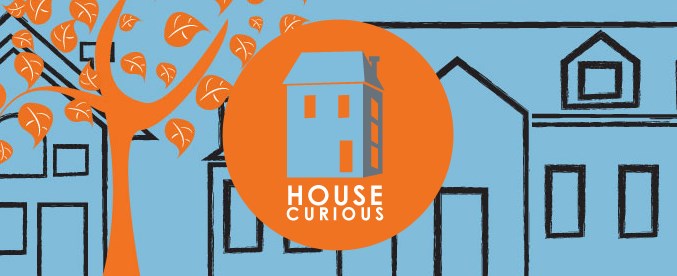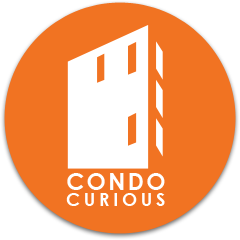Carlington
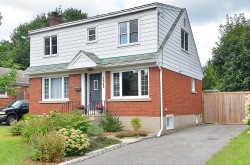
Extensively renovated home with open concept main floor perfect for entertaining. Great blend of modern finishes while maintaining the original character of the house with wood burning fireplace and refinished hardwood floors on 2 levels. This home basks in natural light with ample windows throughout. Stunning front to back custom kitchen that can accommodate multiple chefs. Quality white cabinets, quartz countertops, island with breakfast bar, waterfall countertop and prep sink. Attention to detail is evident with soft closure doors, pull out shelves, stainless steel appliances and fully backsplashed wall. 2 spacious bedrooms on the second level and fully renovated bath with marble floor and tiled double shower. Private fenced back yard with deck and hot tub. Lower level features a bedroom with walk in closet. Situated on a quiet street with easy access to the 417 and short commute to downtown.
Over $80,000 in renovations over the past 6 years including:
Opening up main floor, new kitchen, furnace and ductwork, updated plumbing, updated electrical, renovated main bath, new bedroom on lower level, insulation and new windows on lower level, fence, deck, hot tub….
Photo Gallery
| Address: Not Shown | Neighbourhood: Carlington |
| Price: | Lot size: 50 x 100 |
| Style: Other | Type: Detached |
| Builder: | Model: |
| Bedrooms: 3 | Bathrooms: 1 |
| Garage: | Basement: Partially finished |
| Year built: 1950 | Taxes: $3484.00 for 2014 |
| MLS: 926179 |
Main Floor
Living Room: 14.02 x 11.04
Dining Room 11.04 x 10.00
Kitchen 23.01 x 8.10
Upper Floor
Master Bedroom: 17.06 x 9.06
2nd Bedroom: 17.06 x 10.04
Bathroom 3pc
Lower Floor
3rd Bedroom: 12.10 x 9.00

