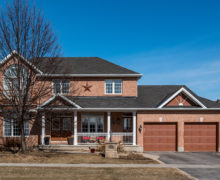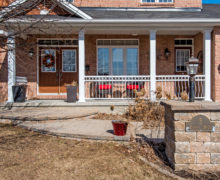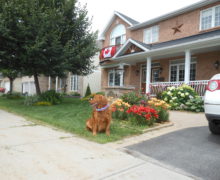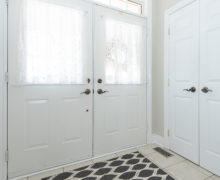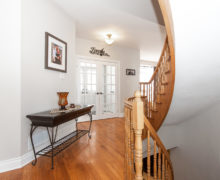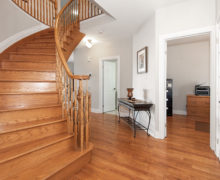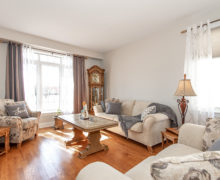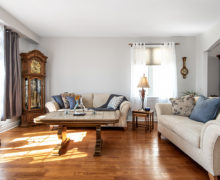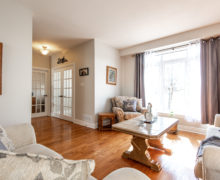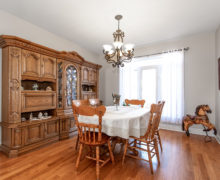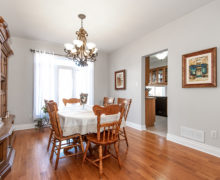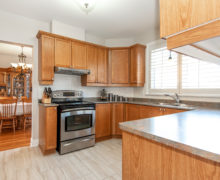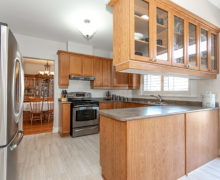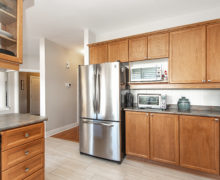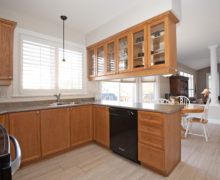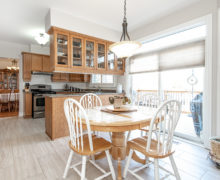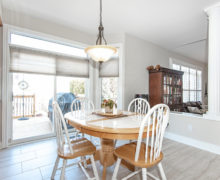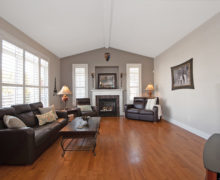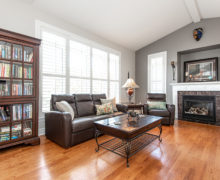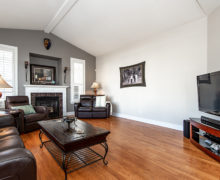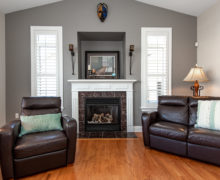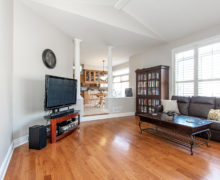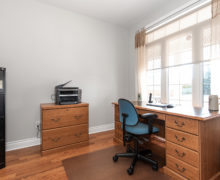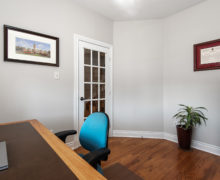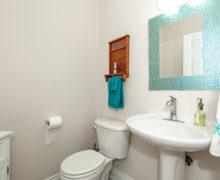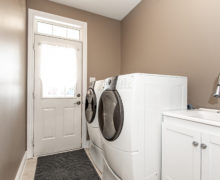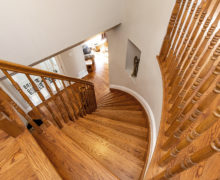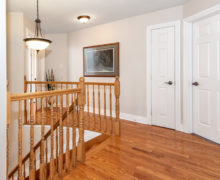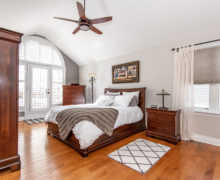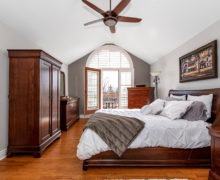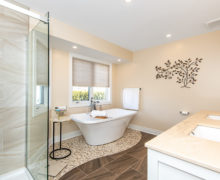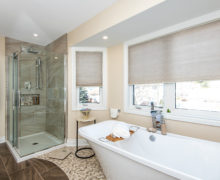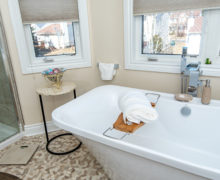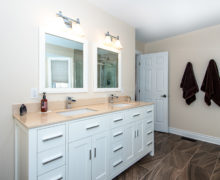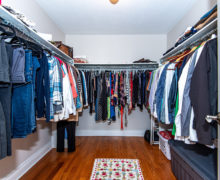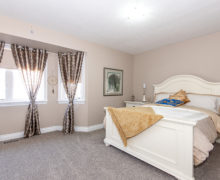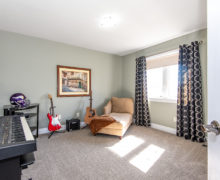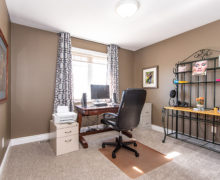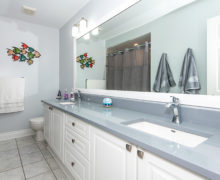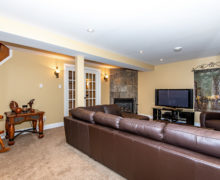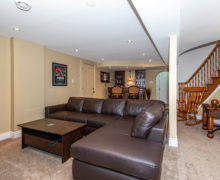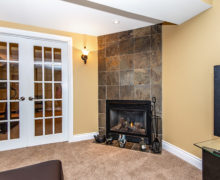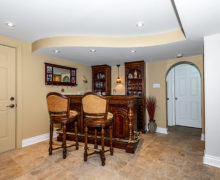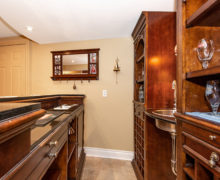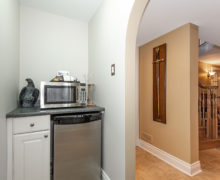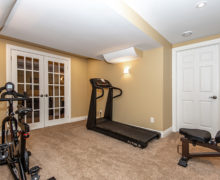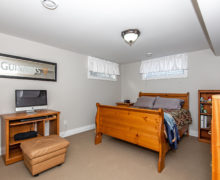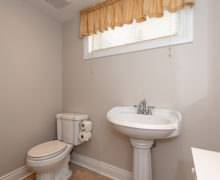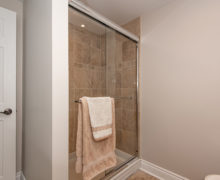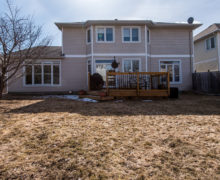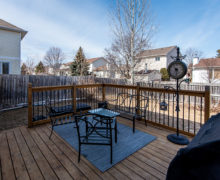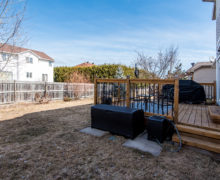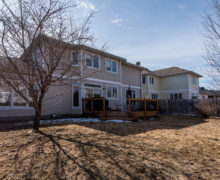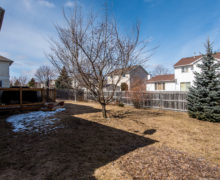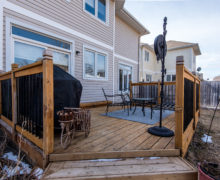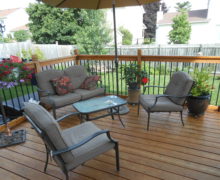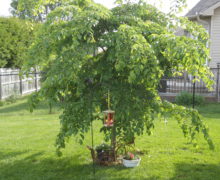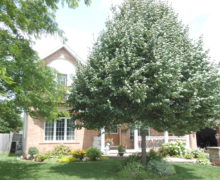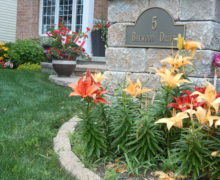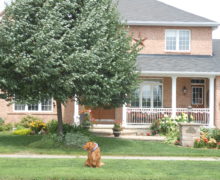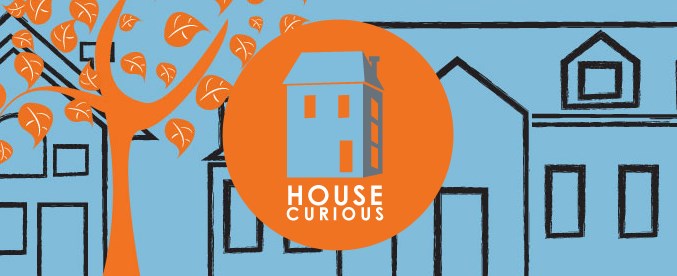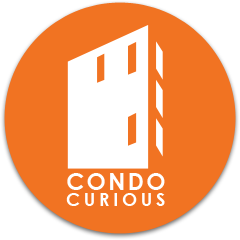Westwind – Stittsville
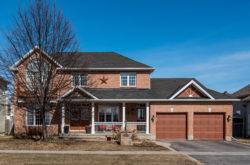
624,900
An impressive home with a sense of space inside and out. 65 x 101 pool size lot on extra wide street. 2750 sf + fully finished lower level offering 4+1 bed, main floor den, 4 baths and true double garage. Bright sun filled home with 9ft ceiling on main floor with generous room sizes and unusually spacious main floor family room. Hardwood floors throughout the main level, curved staircase and second floor hallway. Newer ceramic tiles in kitchen and mudroom. Eat in kitchen overlooking the family room with patio doors leading to cedar deck. Convenient mud/laundry room with separate front porch entrance and direct access to garage The master retreat offers hardwood floors, French door leading to private balcony perfect for a morning coffee hideaway, beautiful arched window, spacious walk-in closet and professionally renovated 5 pc ensuite bath oasis. 3 other sizable bedrooms on the second level with newer carpets and updated main bathroom. Professionally finished lower level offers entertainment room with gas fireplace, bar area, den/gym, bedroom, walk/in pantry, 3 pc bath and storage rooms. Custom blinds throughout including California shutters in family room and master bed. No expenses were spared in the professional renovations. Freshly painted throughout in neutral tones. Beautifully landscaped with stone walkway, trees and perennial gardens. This home is in move in condition and ready for your enjoyment.
Close to shopping and schools. 2 minute walk to bus stop and 15 min drive to DND Carling Campus.
Photo Gallery
| Address: Not Shown | Neighbourhood: Westwind Farm - Stittsville |
| Price: 624,900 | Lot size: 65.62 ft x 101.72 ft |
| Style: 2 storey | Type: Detached |
| Builder: Olympia | Model: Amberwood |
| Bedrooms: 5 | Bathrooms: 4 |
| Garage: Double attached | Basement: Fully finished |
| Year built: 2003 | Taxes: $5318 for 2017 |
| MLS: 1102775 |
Main Floor
Kitchen 19.6 x 12
Living room 12 x 18
Dining room 12 x 13
Family room 19 x 15.6
Den 9.3 x 11.3
Mud room/powder room
Powder room 2pc
Upper Floor
Master bedroom 13 x 21
Bedroom 11 x 10
Bedroom 10.10 x 12.3
Bedroom 15.2 x 10.9
Ensuite bathroom 5pc
Main bathroom 5 pc
Lower Floor
Great room 15.4 x 20.5
Bedroom 14 x 11.6
Den/Exercise room 9.7 x 16
Bathroom 3pc
Pantry
Cold storage room
Storage room

