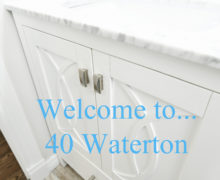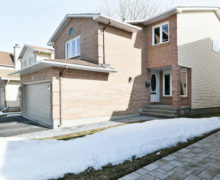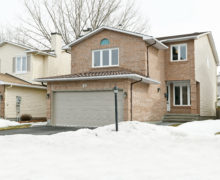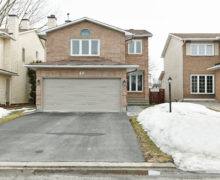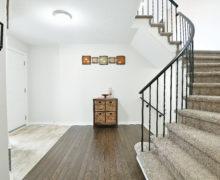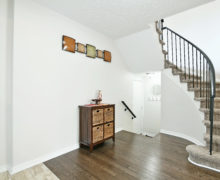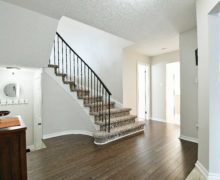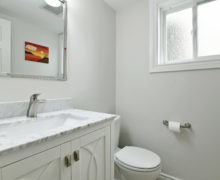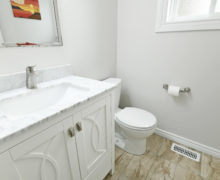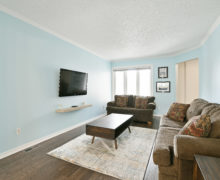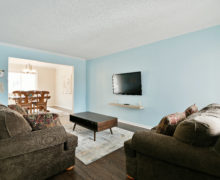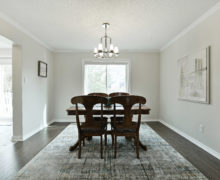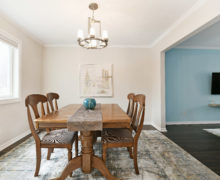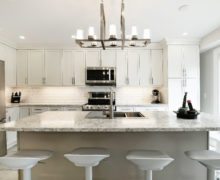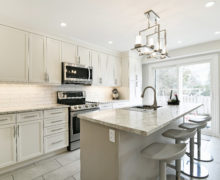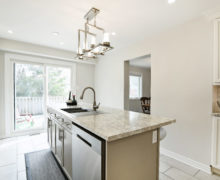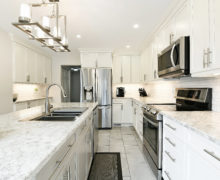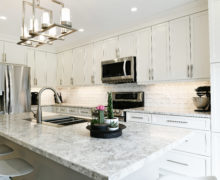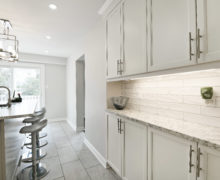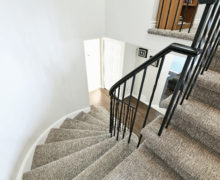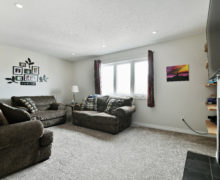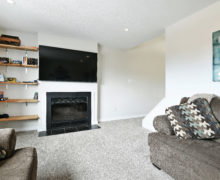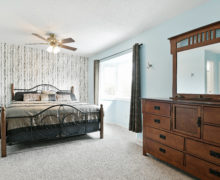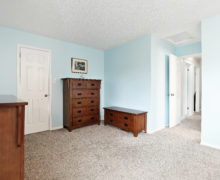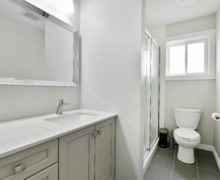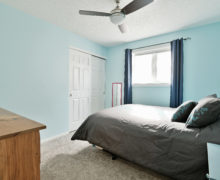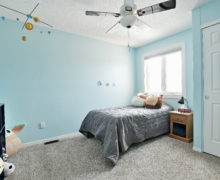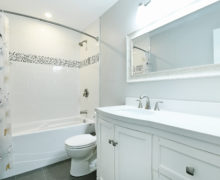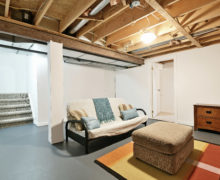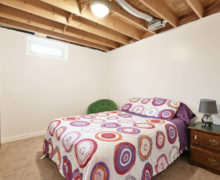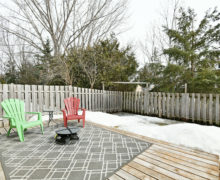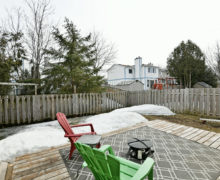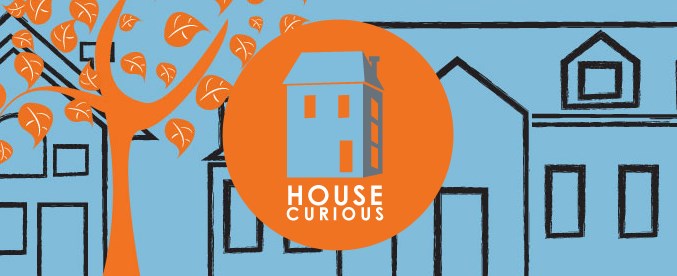Bridlewood
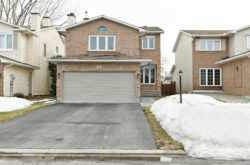
Detached and bright home with double garage on quiet crescent in family oriented neighbourhood walking distance to schools. Popular Crisswell model with over 1900 sf of above grade living space. Gorgeous renovations over the past 3 years make this home a show stopper and move in ready. Amazing chef’s kitchen with huge island fully renovated in 2019 with new stainless steel appliances and ceramic floors. Canadian Ash floors on main level. All 3 bathrooms have been fully renovated from the studs. Newer carpets on stairs and second level. Large mid level family room with wood burning fireplace. 3 bedrooms on second level. The primary bedroom features walk-in closet and 3pc bath with large shower. Partially finished lower level offers rec room and potential 4th bedroom. Fenced backyard with deck. Newly paved driveway and stone walkway. Garage door 2021. Windows 2017, Roof 2011, Furnace 2008, AC 2014.No conveyance of any written offer prior to Wednesday March 24 at 4:00 pm.
Fantastic neighbourhood with great sense of community within walking distance to W.O. Mitchell PS and St James School. A short stroll and you are on the TransCanada trail, a toboggan hill, Mattawa Park with skating rink, ball diamond and soccer field.
Click virtual tour button for floor plans and iguide.
Photo Gallery
| Address: Not Shown | Neighbourhood: Bridlewood |
| Price: | Lot size: 35 X 105 |
| Style: 2 storey | Type: Detached |
| Builder: Coscan | Model: Crisswell |
| Bedrooms: 3+1 | Bathrooms: 3 |
| Garage: Double | Basement: |
| Year built: 1989 | Taxes: 4036$ for 2020 |
| MLS: 1230246 |
Main Floor
Kitchen 17.0. x 12.3
Living room 16.5 x 11.0
Dining room 11.0 x 12.0
Powder room- 2pc
Upper Floor
Family room 16.6 x 12.2
Primary bedroom 10.11 x 18.9
Bedroom 11.0 x 12.0
Bedroom 11.0 x 10.0
Ensuite bath- 3pc
Walk-in closet
Main bath - 4pc
Lower Floor
Rec room 16.0 x 15.9
Bedroom 11.1 x 10.7
Laundry/utility
Storage 16.0 x 10.0

