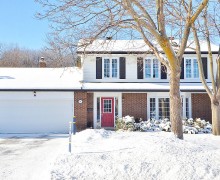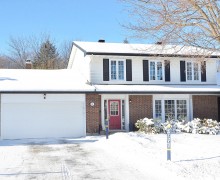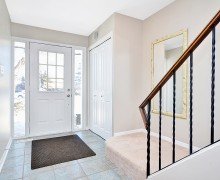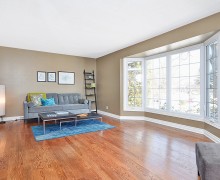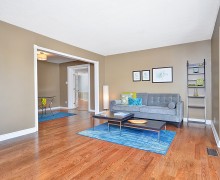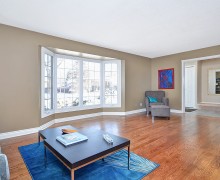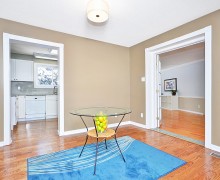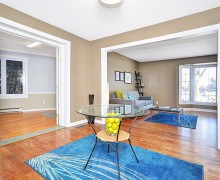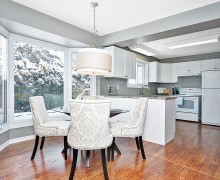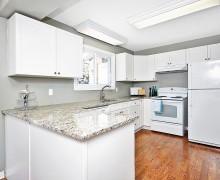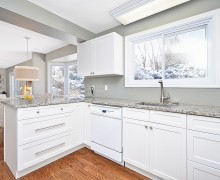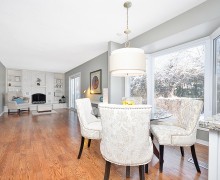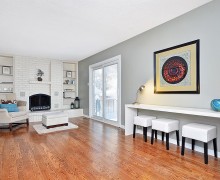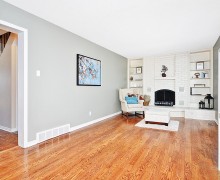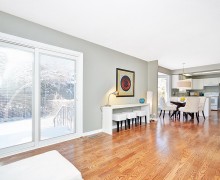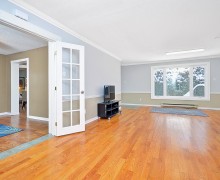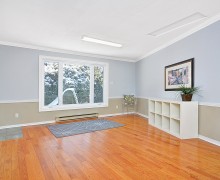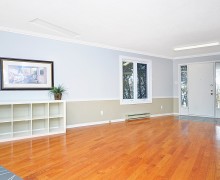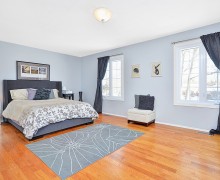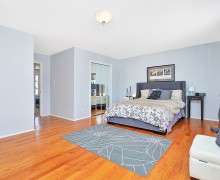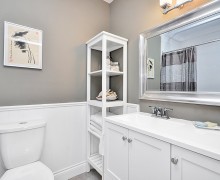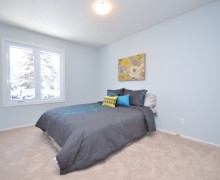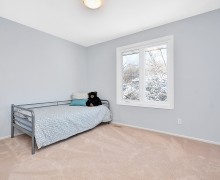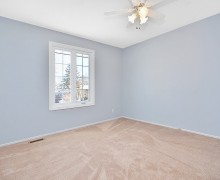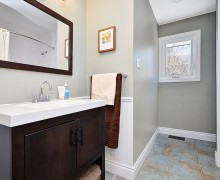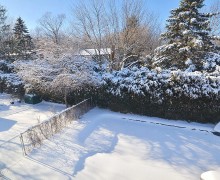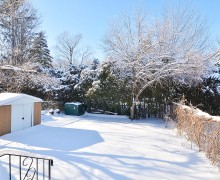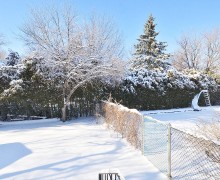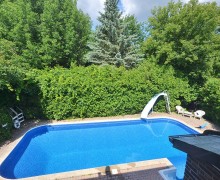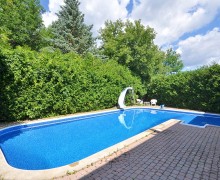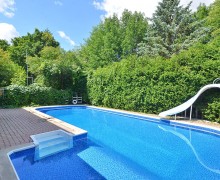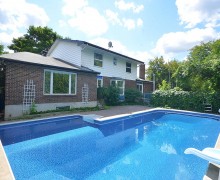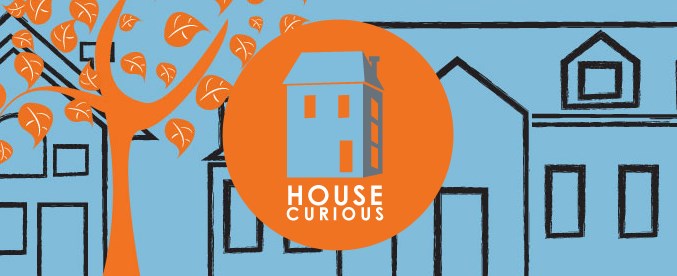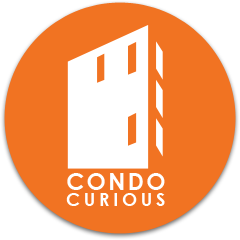Hunt Club
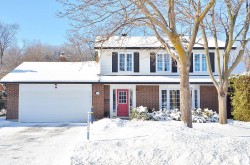
This home will wow you- from its expansive room sizes and the updated features throughout, to the oversized private lot with the newly improved inground pool. Great opportunity to own a large renovated home on private premium lot with NCC park land access Many recent improvements. Side addition (27 x 12) with separate entrance is perfect for home based business, daycare or fabulous home gym. Hardwood floors throughout the main level. Open concept kitchen and family room with patio doors leading to the backyard. Brand new kitchen with granite countertops and eat in area with bay window overlooking the yard. 4 spacious bedrooms on the second level. Hardwood floors in master bedroom and 3 pc ensuite bath with oversized shower. Two distinct yard areas each with its own access to allow full enjoyment and safety with pool. Extra deep pool with slide. New garage door and gate. Extra deep garage with storage space. Convenient main floor laundry with lots of room for pantry/storage. Furnace 2006.
Newly renovated and updated in 2014
- Full kitchen
- Updated bathrooms
- Windows throughout
- New hardwood in living room
- Refinished hardwood in hallway, kitchen, family room and dining room
- Carpets on stairs and 2nd level
- Garage door
- Freshly painted
- Light fixtures
- Pool liner and concrete repairs
- Updated plumbing in all bathrooms and kitchen
- Many finishing touches
Photo Gallery
| Address: Not Shown | Neighbourhood: Hunt Club |
| Price: $545,000 | Lot size: 51.88 x 100.00 |
| Style: 2 storey | Type: Detached |
| Builder: | Model: |
| Bedrooms: 4 | Bathrooms: 3 |
| Garage: 2 car attached | Basement: Partially finished |
| Year built: 1976/Aprox | Taxes: $5,200 for 2013 |
| MLS: 920428 |
Main Floor
Living Room: 21.09 x 10.09
Dining Room: 11.04 x 9.09
Kitchen: 12.00 x 8.06
Family Room: 21.08 x 12.00
Den: 27.00 x 12.00
Bathroom: 2pc
Laundry
Upper Floor
Master Bedroom: 18.05 x 16.02
2nd Bedroom: 13.04 x 10.10
3rd Bedroom: 14.07 x 9.09
4th Bedroom: 11.05 x 11.00
Ensuite 3pc
Bathroom: 4pc

