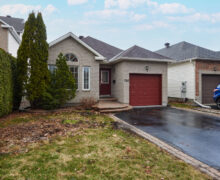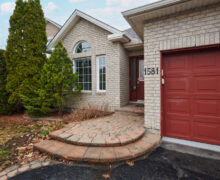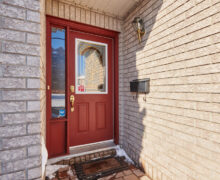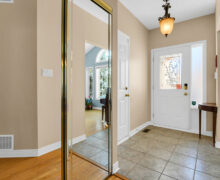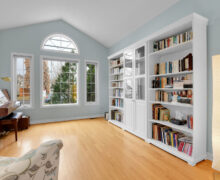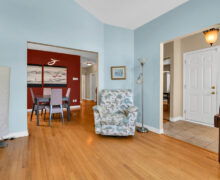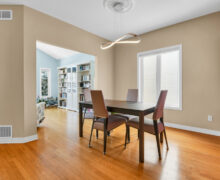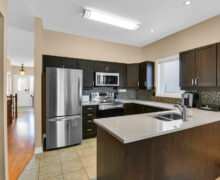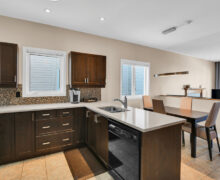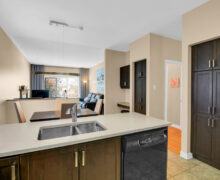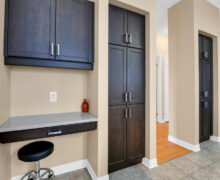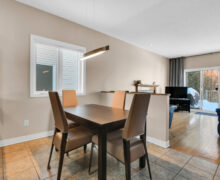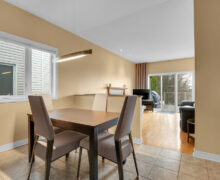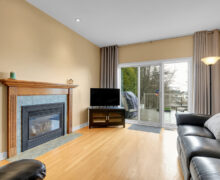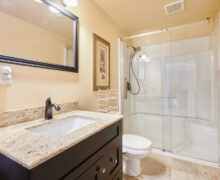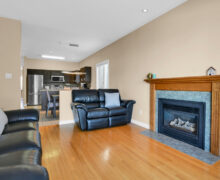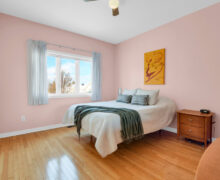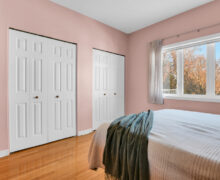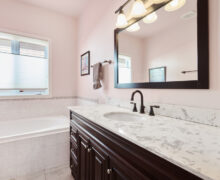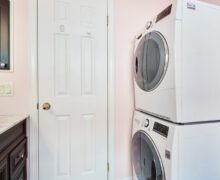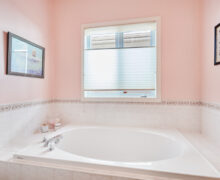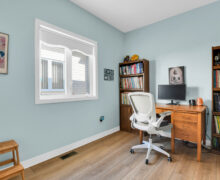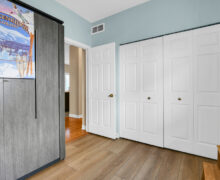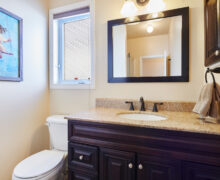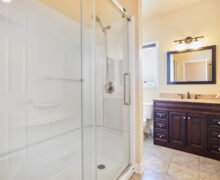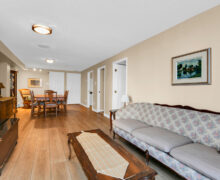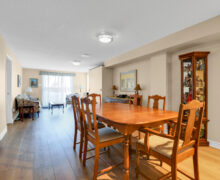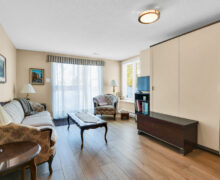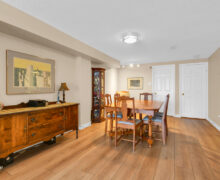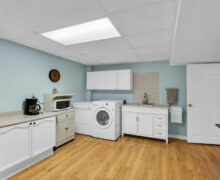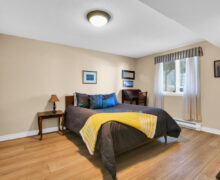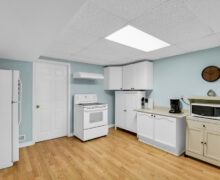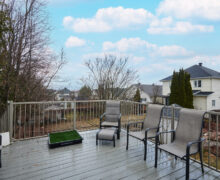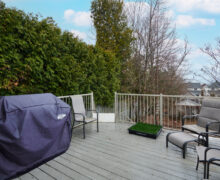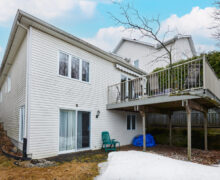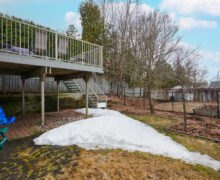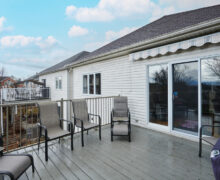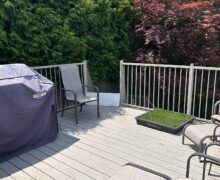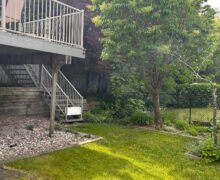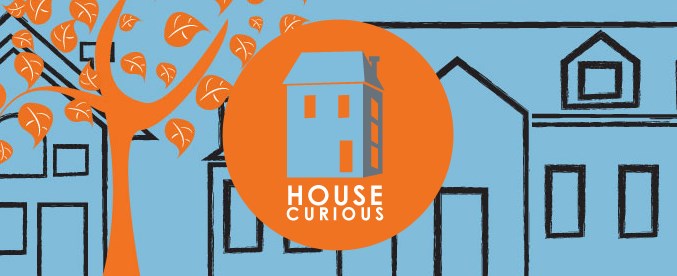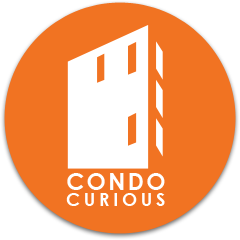Orleans- Sunridge
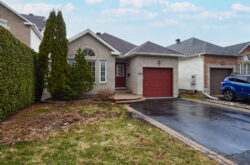
Fantastic opportunity with this charming bungalow with walk out basement on quiet street in the heart of Orleans offering 2 living spaces possibility. Nice curb appeal with landscaping, interlock steps and double driveway. 9 ft ceilings on main level and cathedral ceilings in the south facing living room. Open concept kitchen/family room. Fully renovated eat in kitchen with pantry, extra cabinetry, quartz countertop and s/s appliances. Main floor family room with gas fireplace has patio doors leading to large deck with retractable electric awning overlooking the Gatineau hills. Spacious primary bedroom with double closets and adjoining 3 pc bath with soaker tub and laundry. Updated main bath has walk-in shower. Second bedroom on this level is perfect for guests or home office. Fully finished lower level offers a spacious in-law suite with bedroom, kitchen, 3 pc bath and living/dining area with sliding doors giving access to outdoor patio. This level also provides 2 large storage/utility rooms. Many upgrades and updates: kitchen, luxury vinyl flooring in bedrooms and lower level, walk-in showers in main and basement baths, updated kitchen in basement, murphy bed, laundry in main floor ensuite, furnace 2020. Roof 2012.
Photo Gallery
| Address: Not Shown | Neighbourhood: Orleans - Sunridge |
| Price: 734,900 | Lot size: 35.2 x 114.17 |
| Style: Bungalow | Type: Detached |
| Builder: Claridge | Model: |
| Bedrooms: 2+1 | Bathrooms: 3 |
| Garage: Single attached | Basement: Fully finished |
| Year built: 2000 | Taxes: $4914 for 2024 |
| MLS: X12281825 |
Main Floor
Living Room 13.11 x 11.4
Dining Room 10.0 x 13.5
Kitchen 17,7 x 12.4
Family Room 15.8 x 11.10
Primary Bedroom 12.10 x 13.7
Bedroom 2 11.11 x 8.9
Ensuite bath 3pc/laundry 7.7 x 9.6
Main bath 3pc 5.11x 9.6
Lower Floor
Living/Dining 29.9 x 11.7
Bedroom 3 15.6 x 12.5
Kitchen/Laundry 14.5 x 12.6
Utility room 21.8 x 15
Storage 10.11 x 8.2

