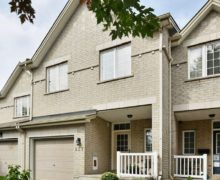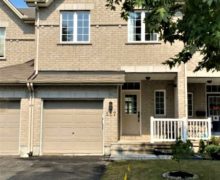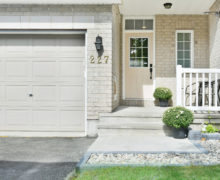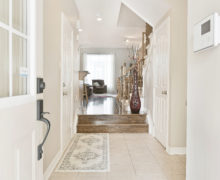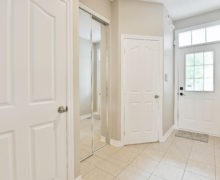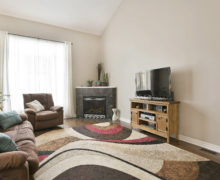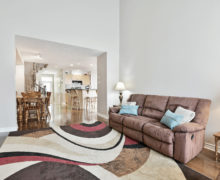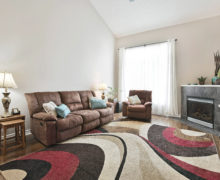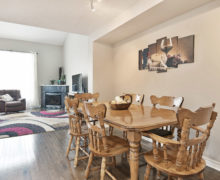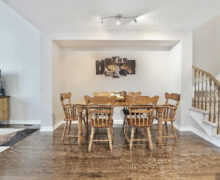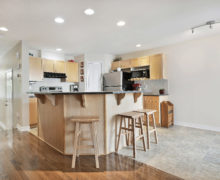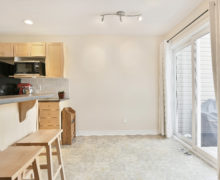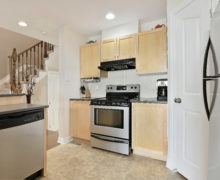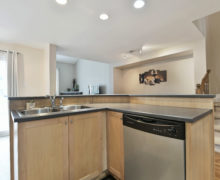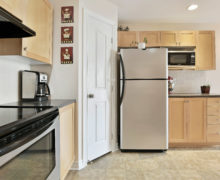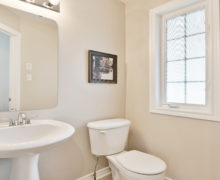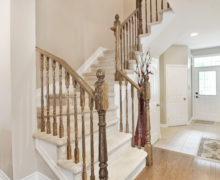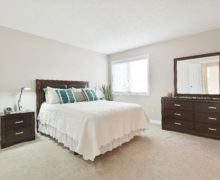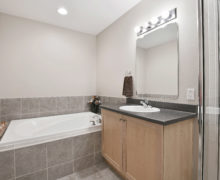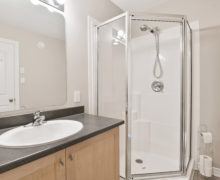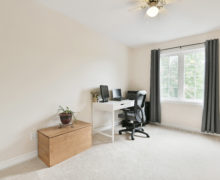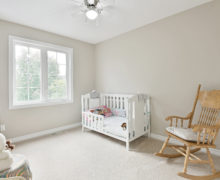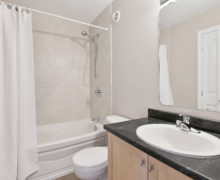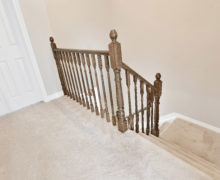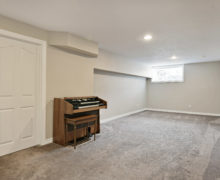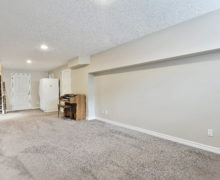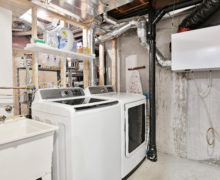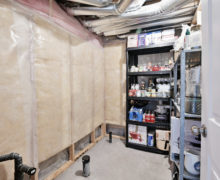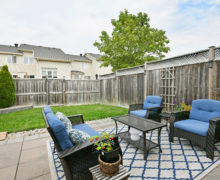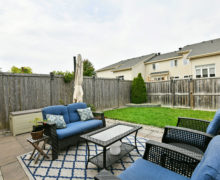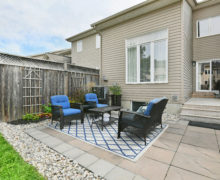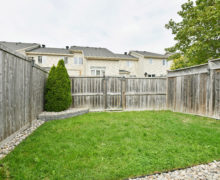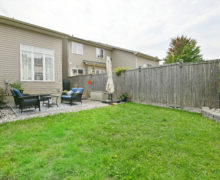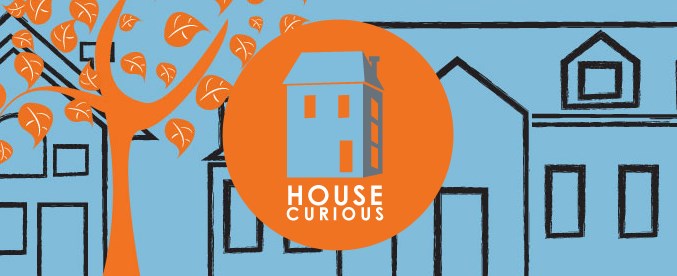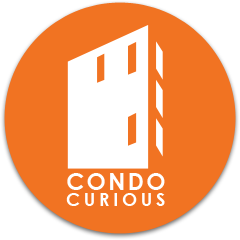Bridlewood
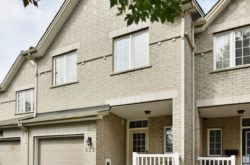
Well presented and maintained Urbandale townhouse on desirable street. 3 bed, 3 bath Pasadena model. Welcoming front porch and spacious foyer. Open concept main floor living with lots of natural light. Impressive living room with cathedral ceiling, huge floor to ceiling window and gas fireplace. Kitchen features wrap around breakfast bar, eating area and walk in pantry. Hardwood floors in living/dining rooms. Large master bedroom with walk in closet and 4pc ensuite. Neutral and fresh finishes throughout. Finished lower level family room, laundry area, lots of storage space and rough in for bath. Gorgeous professionally landscaped and fenced back yard with deck, patio and BBQ gas hook up. This home is move in ready. No conveyance of offers prior to 3:00 pm September 28.
Inclusions: Fridge, Stove, Dishwasher, Microwave, Washer, Dryer, All window coverings, Auto garage door opener, Alarm system, HRV system. Gas hook ups for Stove and dryer and BBQ.
Upgrades: 2019-Washer/dryer. 2015- Yard landscaping with deck and patio, new carpet in basement, new HRV system, eavestrough with gutter guards installed,
Photo Gallery
| Address: Not Shown | Neighbourhood: Bridlewood |
| Price: | Lot size: 20 x 111.55 |
| Style: 2 storey | Type: Row |
| Builder: Urbandale | Model: Pasadena |
| Bedrooms: 3 | Bathrooms: 3 |
| Garage: Single attached | Basement: Fully finished |
| Year built: 2007 | Taxes: 3510 for 2021 |
| MLS: 1262128 |
Main Floor
Foyer 12.3 x 5.3
Kitchen 10.6 x 10.3
Eating area 8.1 x 8.0
Living room 15.6 x 12.2
Dining room 10.3 x 8.1
Powder room
Upper Floor
Primary bedroom 12.6 x 12.8
Ensuite bath 4pc 11.1 x 6.0
Walk in closet
Bedroom 13.1 x 9.6
Bedroom 10.7 x 9.8
Main bath 4pc
Lower Floor
Family room 28.0 x 10.7
Laundry
Storage

