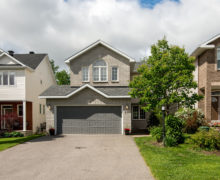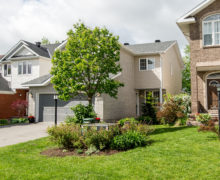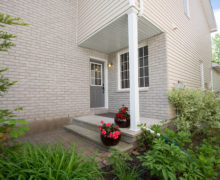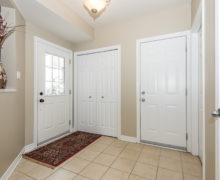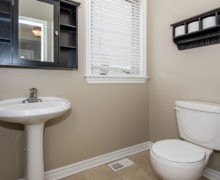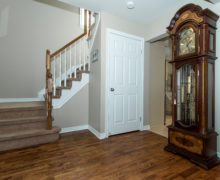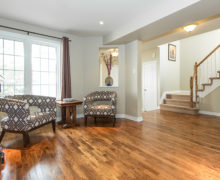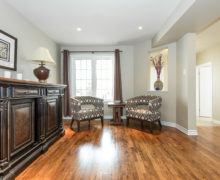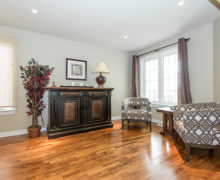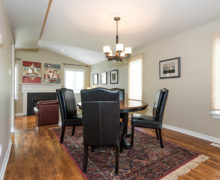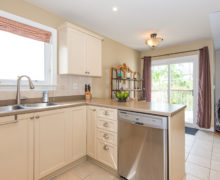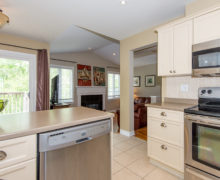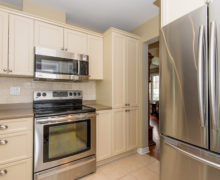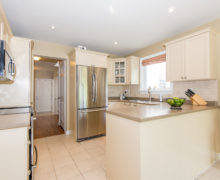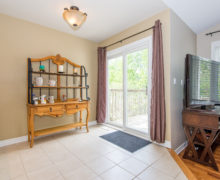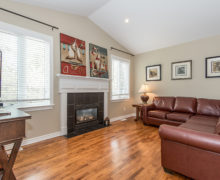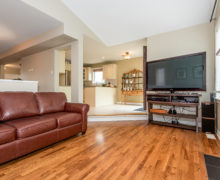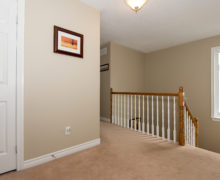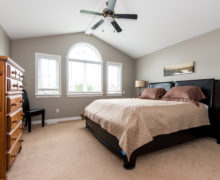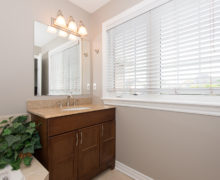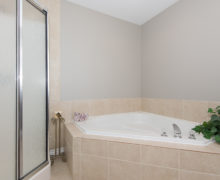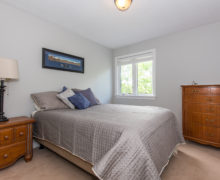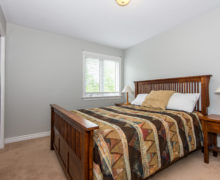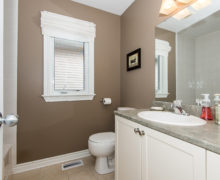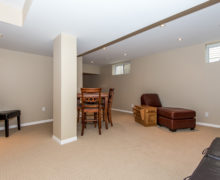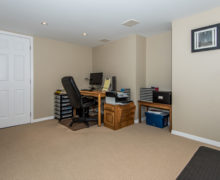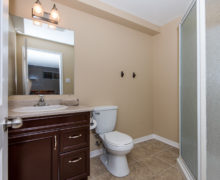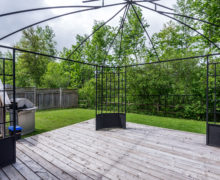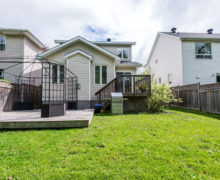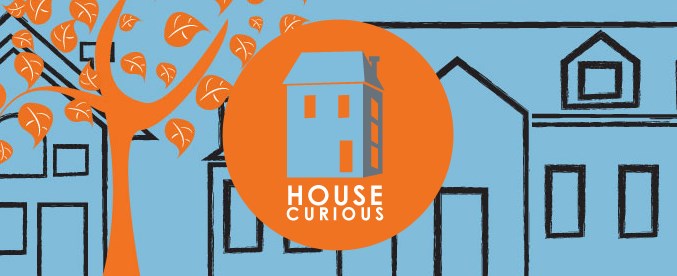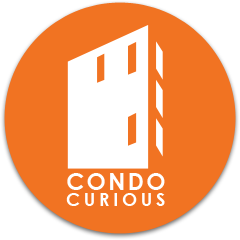Timbermere/Stittsville
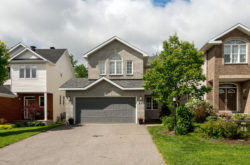
447,500 Beautiful family home on quiet street with no rear neighbours. Property backs on treed walking trail offering a park like setting. Architectural details throughout with a unique floor plan offering cathedral ceilings and sunken foyer and family room. Combined living\dining areas. Hardwood floors on main level with ceramic tiles in kitchen and foyer. Custom eat-in kitchen with stainless steel appliances. Spacious and bright master bedroom with cathedral ceilings, walk-in closet and 4pc ensuite. 2nd floor laundry. Finished lower level offers a rec room + den/office area and 3 pc bath. Convenient living minutes from grocery, pub, coffee, gym and easy access to 417. Main roof shingles replaced Dec. 2016.
Photo Gallery
| Address: Not Shown | Neighbourhood: Timbermere |
| Price: 447,500 | Lot size: 108.56 x 40.03 |
| Style: 2 storey | Type: Detached |
| Builder: Doyle | Model: |
| Bedrooms: 3 | Bathrooms: 4 |
| Garage: 2 car garage | Basement: Fully Finished |
| Year built: 2004 | Taxes: 4070 for 2016 |
| MLS: |
Main Floor
Living Room 12.6 x 10.10
Dining Room 11.3 x 10.10
Kitchen 11.3 x 9.3
Eating Area 10.10 x 6.8
Family Room 15.6 x 10.7
Bathroom 2pc
Upper Floor
Master Bedroom 17 x 14.4
Bedroom 2 12 x 9.10
Bedroom 3 9.10 x 11
Bathroom 4pc Ensuite
Bathroom 4pc
Laundry Room
Lower Floor
Recreation Room 17.9 x 15
Den/Office 14.3 x 9
Bathroom 3pc

