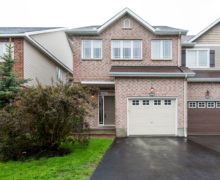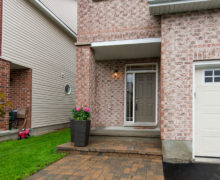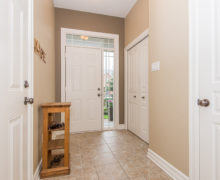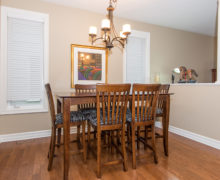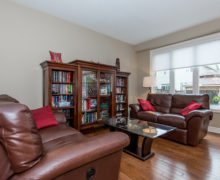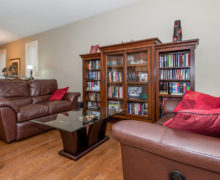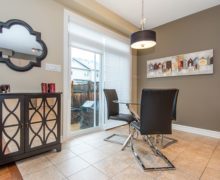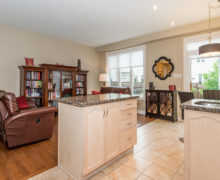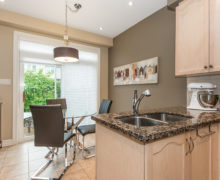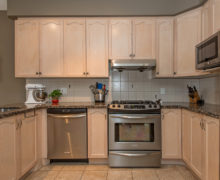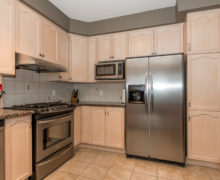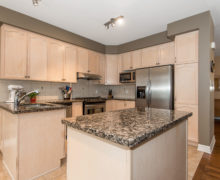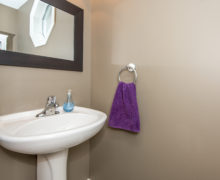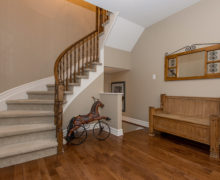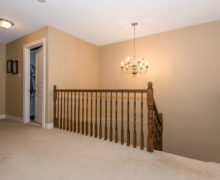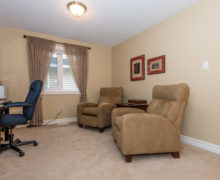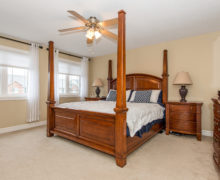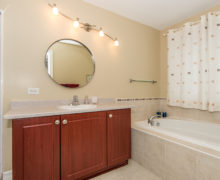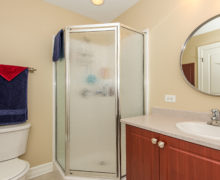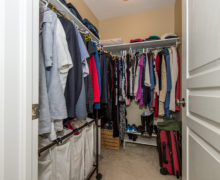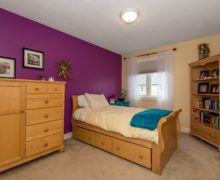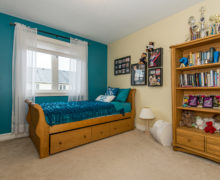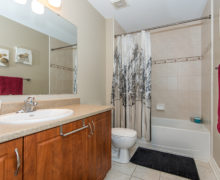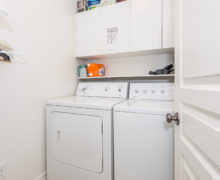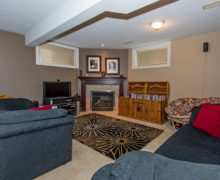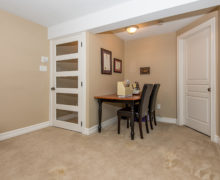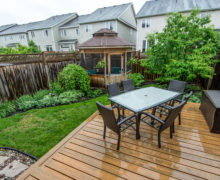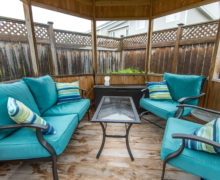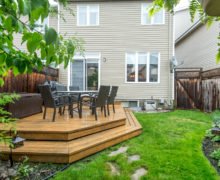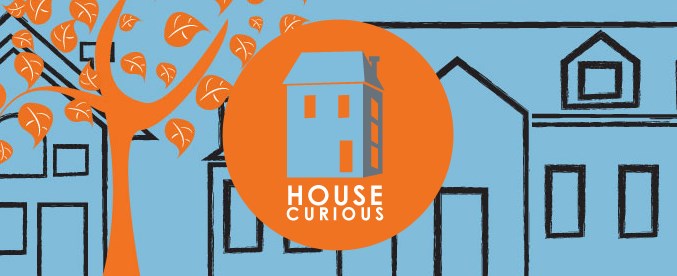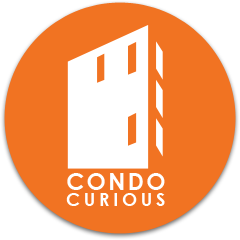Brookside/Kanata North
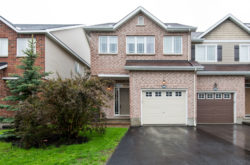
$389,900 Extra spacious end unit townhome with great floor plan and backyard oasis. 2227 sf as per builder plan. Open concept main floor living with nice flow – great for entertaining. The main level features 9′ ceilings,sunken foyer with ceramic floors, hardwood in living/dining areas, spacious eat-in kitchen with island, granite countertops high end stainless steel appliances including gas range, upgraded potlights and custom silhouette blinds. 3 bedrooms, 3 baths on the 2nd level + bonus loft great for home office, reading corner or lounging area. Spacious master bedroom with 4 pc ensuite bath and walk in closet. Second floor laundry. Finished lower level rec room with gas fireplace + rough in for future bathroom that is framed and drywalled. The backyard will become your favourite retreat with its landscaping, deck and gazebo.
Photo Gallery
| Address: Not Shown | Neighbourhood: Kanata North /Brookside |
| Price: 389,900 | Lot size: 104.99 ft x26.74ft |
| Style: 2 storey | Type: Row |
| Builder: Muirfield | Model: Birkdale |
| Bedrooms: 3 + loft | Bathrooms: 3 |
| Garage: 1 Garage Attached | Basement: Fully Finished |
| Year built: 2008 | Taxes: $3632 for 2016 |
| MLS: 1060166 |
Main Floor
Living Room 10.8 x 18.10
Dining Room 14.3 x 11
Kitchen 10 x 11
Eating Area 10 x 8
Bathroom 2pc
Upper Floor
Master Bedroom 13.9 x 13.5
Bedroom 2 14.3 x 11
Bedroom 3 10 x 13
Loft 14.10 x 10.10
Bathroom 4pc Ensuite
Bathroom 4pc
Laundry Room
Lower Floor
Family Room 20 x 23.10
Bathroom rough in

