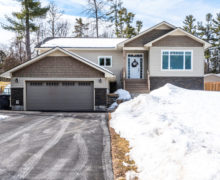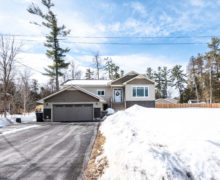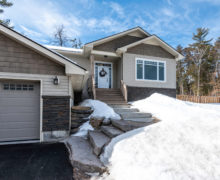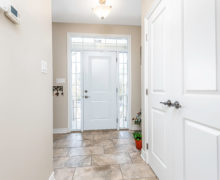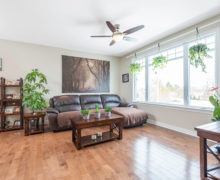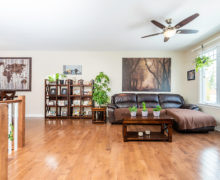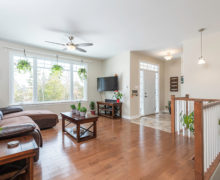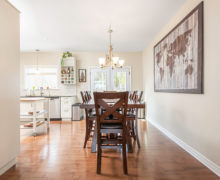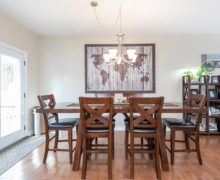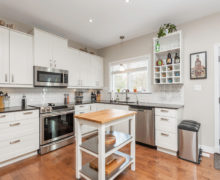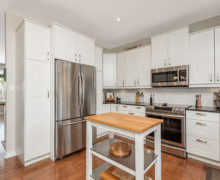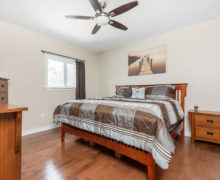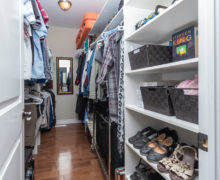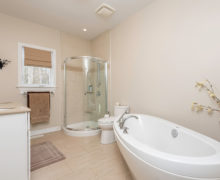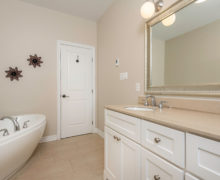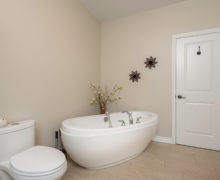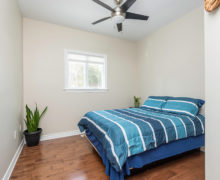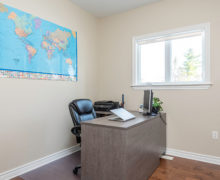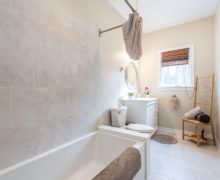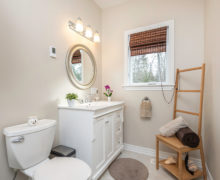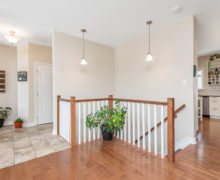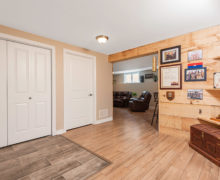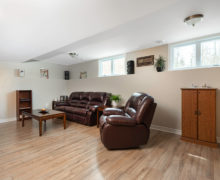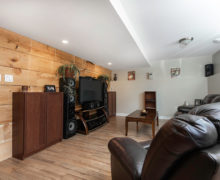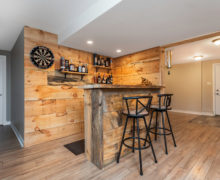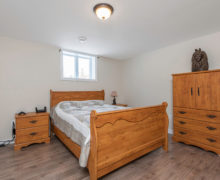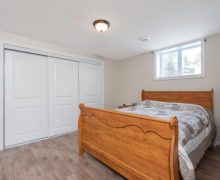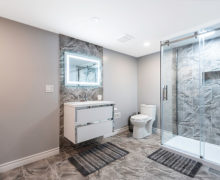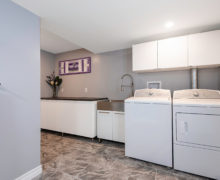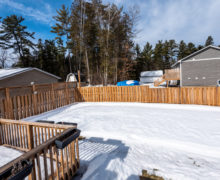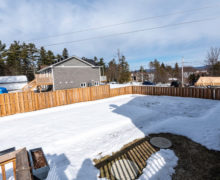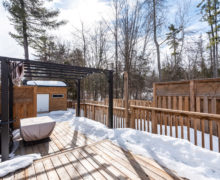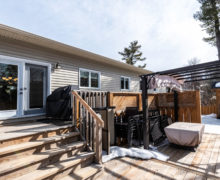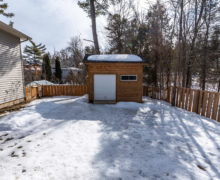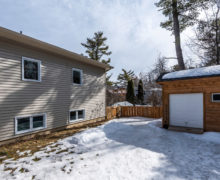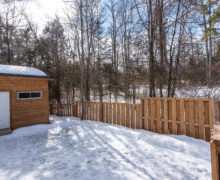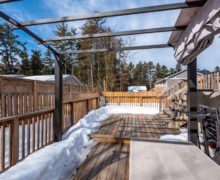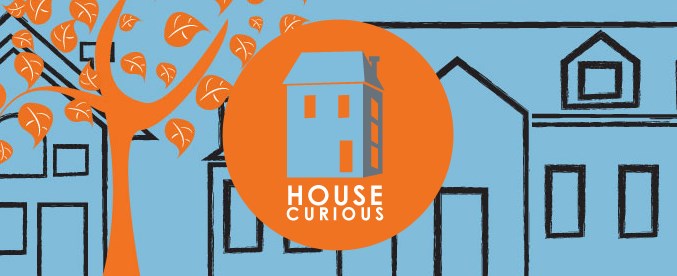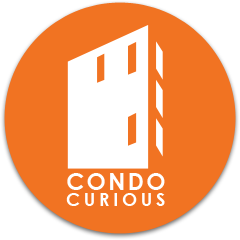Crown Point
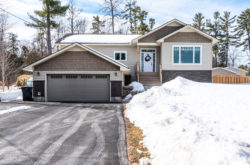
474,900
Nestled high along the Ottawa River, Crown Point offers peaceful and scenic views of the Gatineaus with access to a public beach down the street. Custom built 2014 bungalow with quality finishes. The main level offers 9 ft ceiling,3 bedrooms, hardwood floors throughout. Bright white kitchen with mobile island has soft closing drawers and doors, pull out trays in the pantry, lazy susan, granite countertops, stainless steel appliances and subway tile backsplash. Master suite features an oversized walk in closet and gorgeous ensuite bath. Both main floor bathrooms have heated floors. Fully finished above grade lower level is well suited for teen/guest retreat with large bedroom, luxurious bath/laundry area, family room with pot lights and custom wood finishing on some walls and quality laminate floors. Lots of storage space left and mud room/foyer with access to the garage and coat closet. The fenced yard is enjoyment ready with large decks, pergola and newly built shed. 10 x 8.4 deck and a two-tiered lower deck measuring 30 x 14. Double car garage (20 x 21.3) with inside entry and ample parking in the driveway. Well presented move-in ready home. 30 minutes to Carling DND campus. Minutes to village of Fitzroy Harbour and 20 minutes to Arnprior. Close to Fitzroy Provincial Park, Morris Island Conservation area, beaches, boat launches….
Inclusions: Fridge, Stove, Dishwasher, Washer, Dryer, Microwave/Hood fan, Pergola, Hot water tank, Water treatment systems – water softener, reverse osmosis, Heat exchanger, Auto garage door opener, TV wall mount in living room.
Exclusions: Mobile bar in lower level, Bar fridge in basement.
Photo Gallery
| Address: Not Shown | Neighbourhood: Crown Point |
| Price: 474,900 | Lot size: 100 ft x 200 ft |
| Style: Bungalow | Type: Detached |
| Builder: Custom | Model: |
| Bedrooms: 4 | Bathrooms: 3 |
| Garage: Double attached | Basement: Fully finished |
| Year built: 2014 | Taxes: $3112 for 2019 |
| MLS: 1186319 |
Main Floor
Living Room 14.8 x 15.3
Dining Room 8.11 x 12.7
Kitchen 9.2 x 12.7
Master bedroom 12.6 x 13.8
Bedroom 9.2 x 10
Bedroom 9.0 x 10.0
Ensuite Bath 5 pc 8.2 x 11.5
Main Bath 4 pc 5.6 x 11.5
Lower Floor
Family Room 11.9 x 24.7
Bedroom 12.10 x 12.2
Bath/Laundry 13.1 x 13.4 irregular
Storage 12.8 x 11.4
Foyer 12.5 x 10.6
Utility 9 x 15.10

