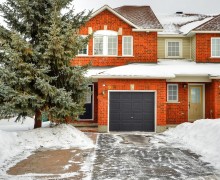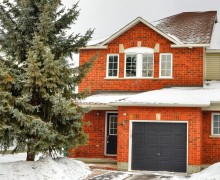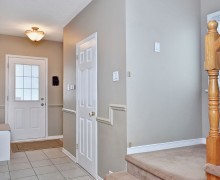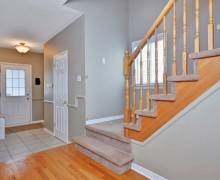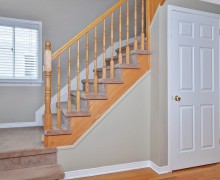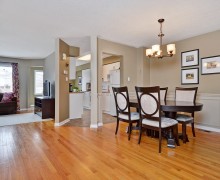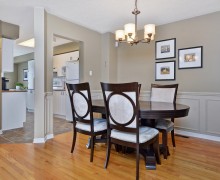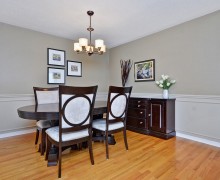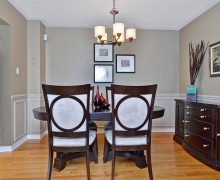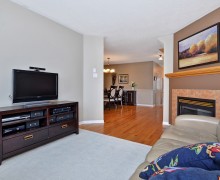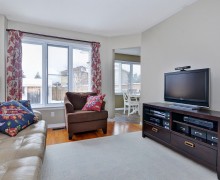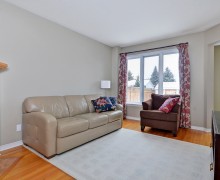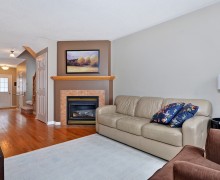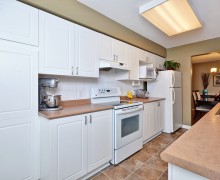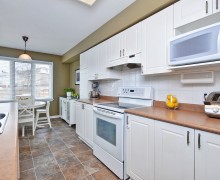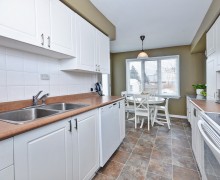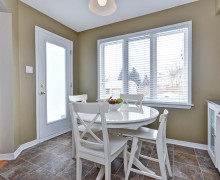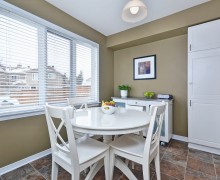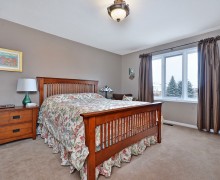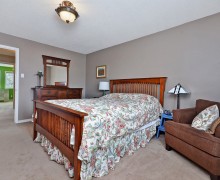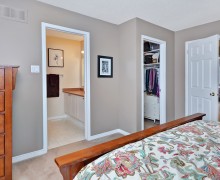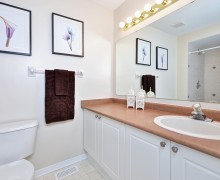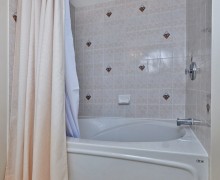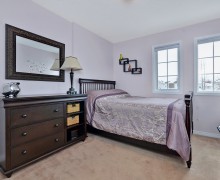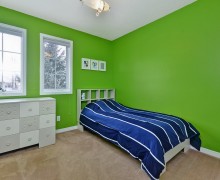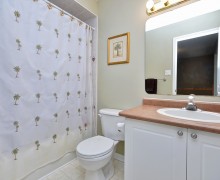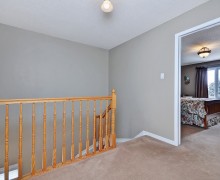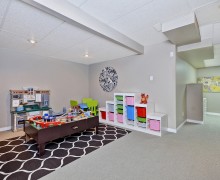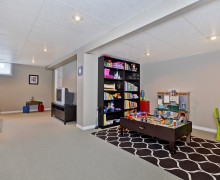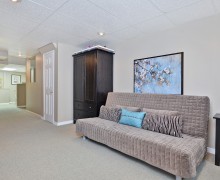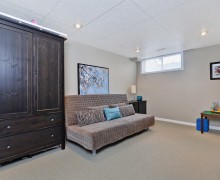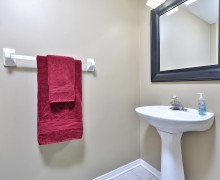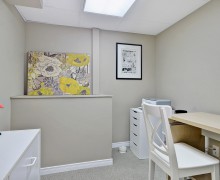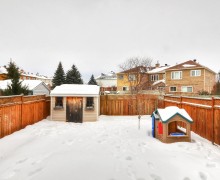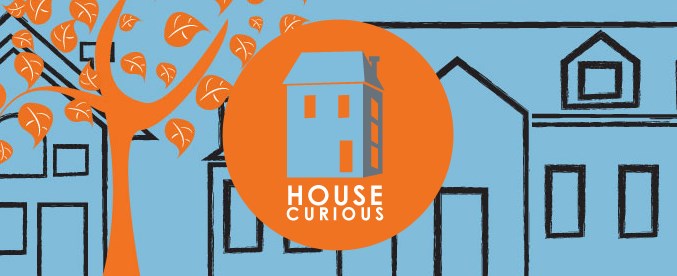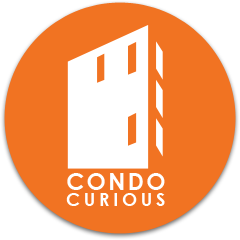Barrhaven
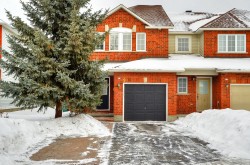
Beautiful end unit with extended stone interlock private driveway with room for 3 cars. Sunken foyer and elegant living and dining area with hardwood floors and gas fireplace. Tone on tone moulding accent in dining room adds sophistication. Large bright kitchen with ample counter space, pantry and eat in area overlooking the backyard. Ideally located corner lot does not back directly onto other homes, lending added privacy to the fenced backyard. 3 generously sized bedrooms on 2nd level, 4 pc ensuite bath with roman tub & walk in closet in the master bedroom. Professionally finished lower level with den & family room area. Garden shed and 1 car attached garage create lots of storage. Roof reshingled in 2013.
Well maintained home is move in ready.
Photo Gallery
| Address: Not Shown | Neighbourhood: Barrhaven East |
| Price: | Lot size: 19.69 ft x 111.55 ft |
| Style: 2 storey | Type: Row |
| Builder: Richcraft | Model: Rosebank |
| Bedrooms: 3 | Bathrooms: 3 |
| Garage: 1 | Basement: Fully Finished |
| Year built: 2000 | Taxes: $3,033 for 2013 |
| MLS: |
Main Floor
Living room 10.09 x 15.08
Dining room 11.00 x 11.02
Kitchen 7.11 x 12.00
Eating Area 10.04 x 8.03
Powder room 2pc
Upper Floor
Master bedroom 13.02 x 15.08
2nd Bedroom 9.05 x 11.07
3rd Bedroom 9.05 x 9.03
Ensuite 4pc
Full Bathroom 4pc
Lower Floor
Rec room 13.03 x 8.04
Family room 14.00 x 10.10
Den 7.03 x 7.07
Laundry/Storage

